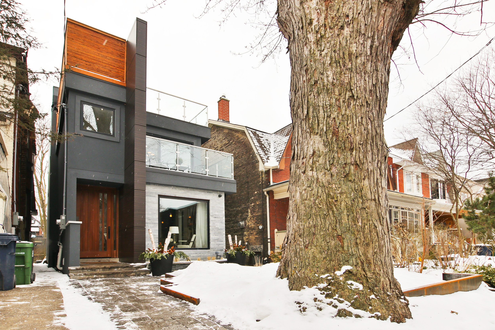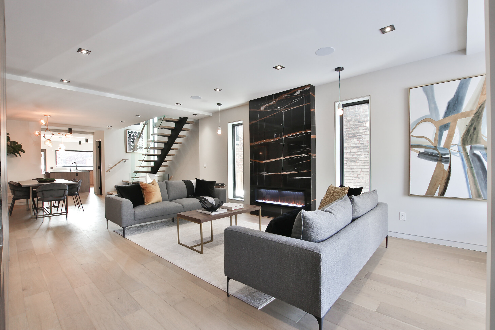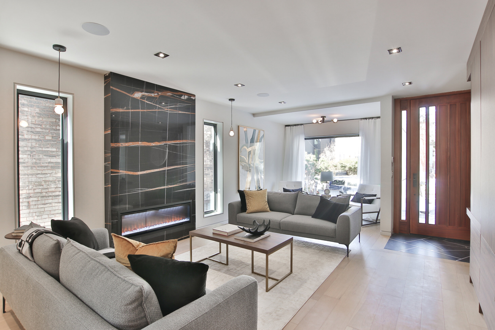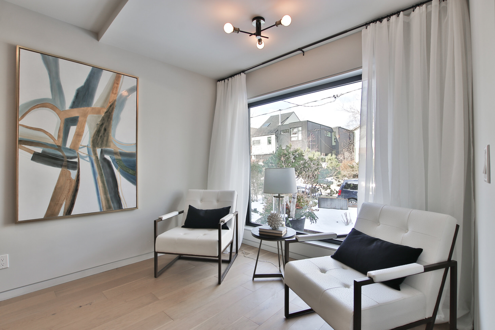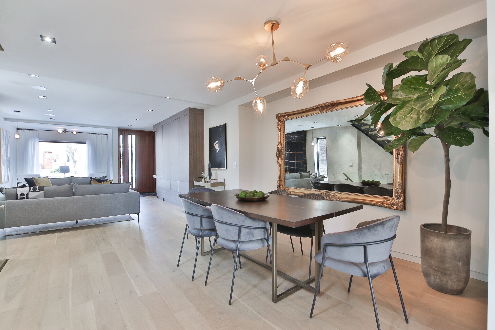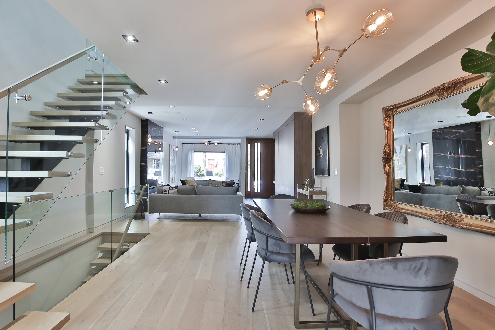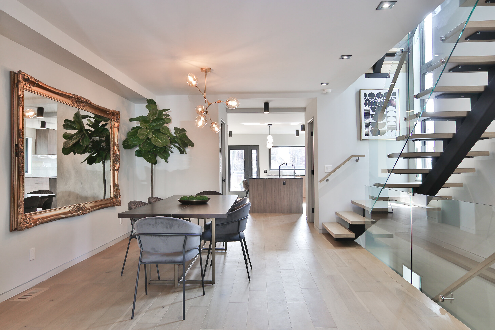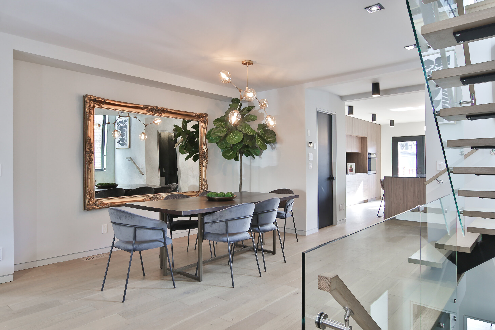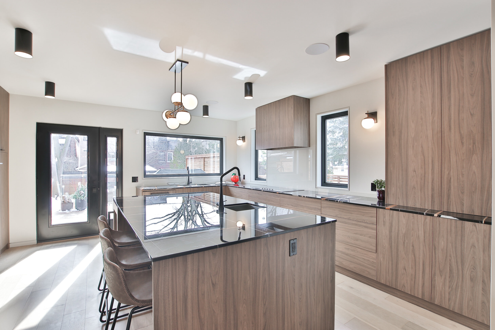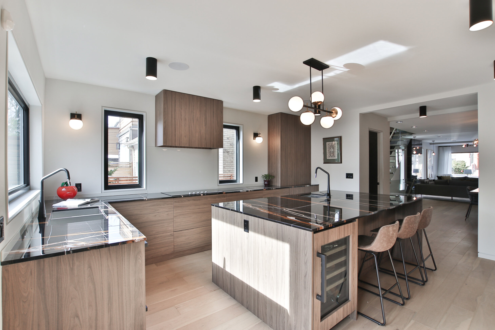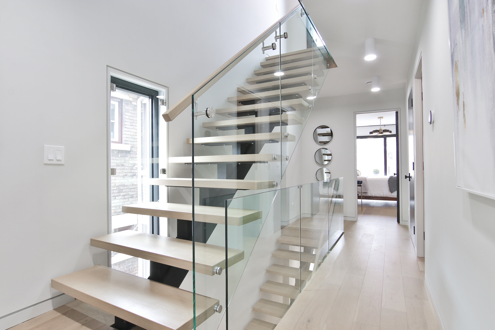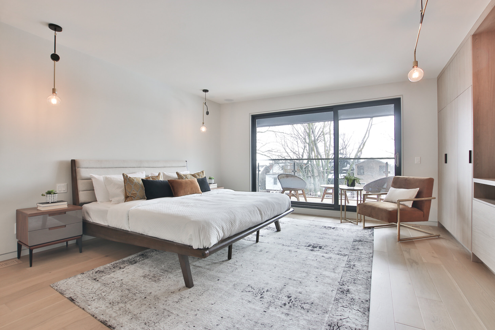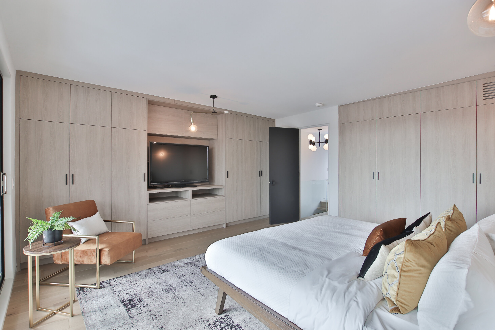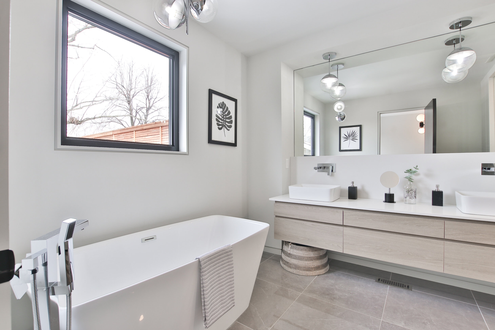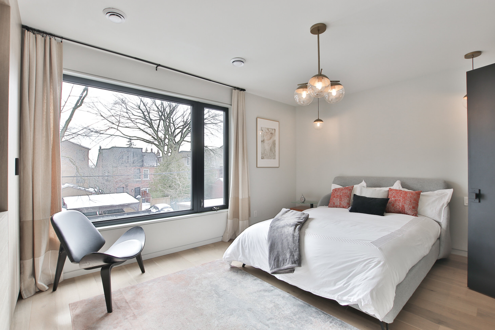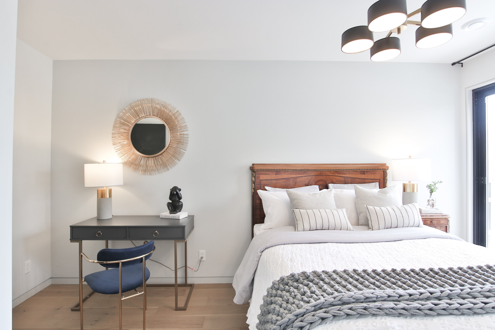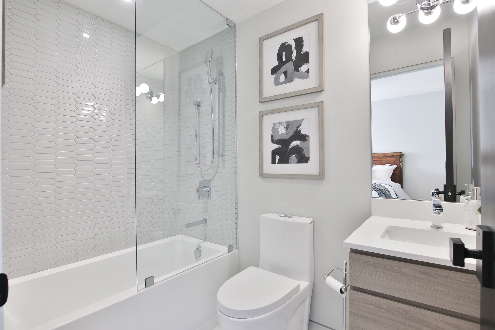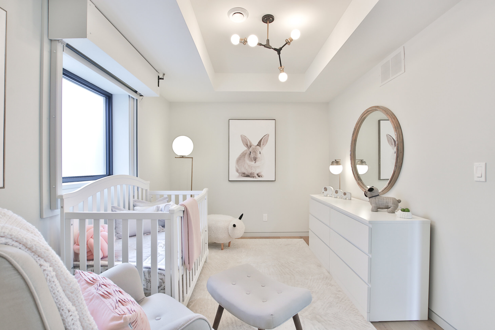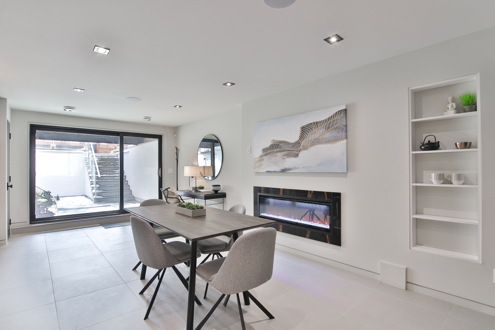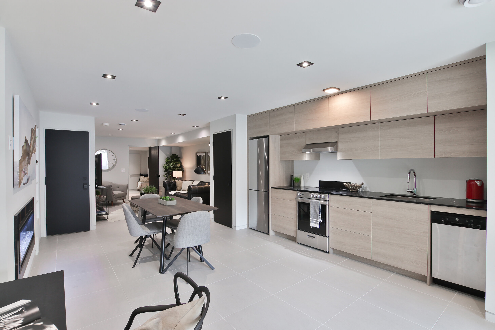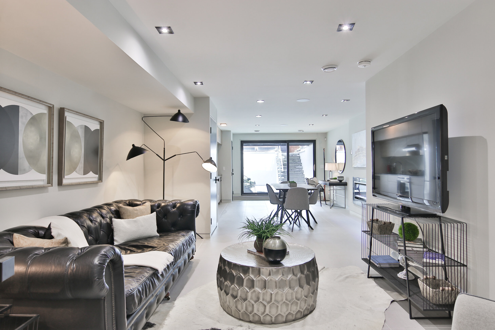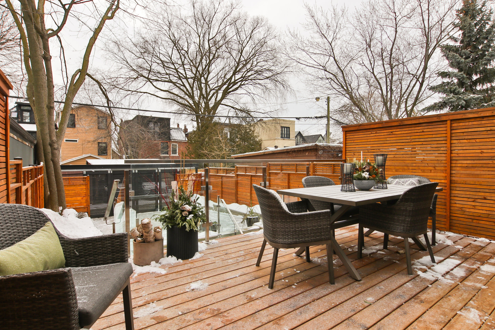SOLD
37 Grandview ave
| $3,399,000
4+1 Bedrooms, 6 Bathrooms, 2 Car Parking
A modern masterpiece in the heart of Riverdale. This luxurious, custom-built home combines sophisticated design with exquisite finishes throughout. It offers four levels of elegant space with meticulous attention to detail. The beautiful custom-made mahogany front door opens to a stunning black soap stone and metal tile floor and soft-close walnut coat closets. The sun-filled, open concept main floor features large windows, white oak engineered hardwood floors, high ceilings, powder room, and a Napolean fireplace with a Tunesian Nero floor-to-ceiling marble surround. The gourmet, south-facing kitchen features an oversized island with an integrated Marvel wine fridge, custom soft-close walnut cabinetry, and Tunesian Nero marble countertops coated in Tuffskin to prevent etching and staining. It also has top-of-the-line integrated Fisher Paykel appliances, tempered white glass backsplash, Mobil light fixtures, a walk-in pantry, and a walkout to the rear deck and backyard.
The floating staircases are a work of art unto themselves. They feature two-inch solid white oak treads on a steel stringer with frameless glass balustrades and white oak handrails. The second-floor features three beautiful bedrooms all with their own ensuite bathrooms and white oak engineered floors throughout. The rear bedroom has a wall of white oak cabinets and a large south-facing window overlooking the backyard. The front bedroom also has white oak cabinets and a walkout to a private deck. There is also a laundry closet on this floor with an Italian porcelain floor, stainless steel laundry sink, and white oak soft-close cabinets.
The primary bedroom on the third floor is a wonderful and private retreat. It is filled with natural light from floor-to-ceiling, wall-to-wall, south-facing sliding glass doors that walk out to a covered balcony. It also has white oak engineered floors and two walls of custom white oak closets. The spa-like 5-piece bathroom features imported Italian marble floors, floating white oak double vanity with white quartz countertops, a free-standing bathtub, and a Sauna Core steam shower with rainfall showerhead. There is also a large and private north-facing terrace with a frameless glass balustrade with stainless steel railing under the canopy of a beautiful mature tree.
The finished basement has high ceilings, heated tile floors, open concept living, and dining rooms, a full kitchen with GE stainless steel appliances, a 5th bedroom with a 4-piece ensuite, and a walkout to a covered terrace through oversized floor-to-ceiling sliding glass doors. It is perfect as a nanny or in-law suite but the non-load-bearing wall that creates the separate space can easily be removed to integrate the basement with the rest of the house. A wonderful and versatile space that can be used to suit.
The backyard has been beautifully landscaped to create a private and low-maintenance outdoor space. It features a large deck with frameless glass balustrades and stainless-steel railing as well as a dedicated gas connection for a barbeque. It is completely enclosed with horizontal slat fencing and the laneway is accessed via custom-built, 16 foot sliding metal doors. It also features also stone planters, mature trees, and interlocking patio stones that are water permeable.
Located on a quiet one-way street and just steps from the iconic Withrow Park this home is a true Riverdale gem. It is just a short walk to the Chester TTC Subway Station, Carrot Common, and all the shops, restaurants, and cafes on the Danforth. Come and experience the very best that Riverdale has to offer!
PROPERTY DETAILS
FRONT FOYER
Custom Mahogany front door
Custom black soap stone tile floor
Custom Walnut floor to ceiling, soft close closets
LIVING ROOM
6 ½” wide plank, white oak engineered hardwood floors
Napolean electric fireplace with Tunisian Nero floor to ceiling marble surround
Large picture window
LED pot lights
Mobilia pendant lights
DINING ROOM
6 ½” wide plank, white oak engineered hardwood floors
5 light Sputnik style chandelier
LED pot lights
POWDER ROOM
Custom black soap stone tile floor
Textured wallpaper
Duravit flush mount toilet
Custom vanity with integrated sink
Custom mirror with mounted faucet
Imported Italian wall gussets
KITCHEN
6 ½” wide plank, white oak engineered hardwood floors
Oversized Tunisian Nero marble island with sink & integrated Marvel Wine Fridge
Custom Walnut, floor to ceiling, wall to wall, soft close cabinets with Tunisian Nero marble countertops
Tempered white glass backsplash
Integrated refrigerator
Fisher & Paykel Cooktop
Fisher & Paykel integrated wall oven
Fisher & Paykel integrated 2 cabinet dishwasher
Integrated commercial grade fan hood
Black Matte plumbing fixtures
Mobilia light fixtures
Walk-in kitchen pantry
Walkout to rear deck & backyard
All marble countertops have Tuffskin surface protection to prevent etching and staining
2nd BEDROOM (SOUTH BEDROOM)
6 ½” wide plank, white oak engineered hardwood floors
Custom white oak, floor to ceiling, wall to wall, soft close closets
Royal light fixtures
4-piece ensuite bathroom with Kollezi toilet, Alt faucet, floating white oak vanity with flush mount sink, Olympia bathtub with glass enclosure, imported tile floor
3RD BEDROOM (MIDDLE BEDROOM)
6 ½” wide plank, white oak engineered hardwood floors
Royal light fixture
3-piece ensuite bathroom with Kollezi toilet, Alt faucet, floating white oak vanity with flush mount sink, tile shower with glass enclosure, imported tile floor
4th BEDROOM (NORTH BEDROOM)
6 ½” wide plank, white oak engineered hardwood floors
Custom white oak, soft close closets
Royal light fixture
4-piece ensuite bathroom with Kollezi toilet, Alt faucet, floating white oak vanity with flush mount sink, Olympia bathtub with glass enclosure, imported tile floor
Floor to ceiling, north facing, sliding glass doors with walkout to private balcony overlooking the front yard.
LAUNDRY ROOM
Italian porcelain tile floor
Blomberg stacked washer & dryer
Stainless steel laundry sink with Aquabrass fixtures
Built-in white oak, soft close cabinets
THIRD FLOOR TERRACE
Wood decking & privacy wall
Frameless glass balustrades with stainless steel railing overlooking the front yard
THIRD FLOOR (PRIMARY BEDROOM)
6 ½” wide plank, white oak engineered hardwood floors
Floor to ceiling, south facing, sliding glass doors with walkout to private, covered balcony overlooking the backyard.
Covered balcony with wood decking & frameless glass balustrades with stainless steel railing
Custom white oak, floor to ceiling, wall to wall, soft close closets
Mobilia light fixtures
THIRD FLOOR BATHROOM
Imported Italian tile floor
Freestanding bathtub with Riobel plumbing fixtures
Sauna Core steam shower with rainfall shower head, imported Italian tiles, feature wall, & built-in seat
Floating white oak double vanity with white quartz countertop & top mount sinks with Baril plumbing fixtures
Duravit flush mount toilet
Mobilia pendant lighting
STAIRCASES
2-inch solid white oak floating staircase
Steel stringers and risers
Frameless glass balustrades
White oak floating handrails
Mobilia light fixtures
BASEMENT
Open concept living room, dining room, & kitchen
Heated tile flooring throughout
Napolean electric fireplace
GE stainless steel refrigerator, stove, dishwasher, fan hood, & microwave
LED pot lights
Floor to ceiling sliding doors with walkout to covered terrace & backyard
4-piece ensuite bathroom with Kollezi toilet, Alt faucet, floating white oak vanity with flush mount sink, Olympia bathtub with glass enclosure, imported tile floor
Blomberg stacked washer & dryer
GARDENS AND BACKYARD
Custom sliding metal doors for laneway access
Custom wood fence
Permeable interlocked stone patio
Separate basement entrance & staircase with frameless glass balustrades & stainless-steel railing
Covered outdoor storage in lower terrace
Large deck with frameless glass balustrades & stainless-steel railing
Dedicated gas connection for barbeque
ADDITIONAL IMPROVEMENTS
Multi-zone Ecobee thermostats
Smart home with fully wired entertainment system, integrated speakers, & security system
Two furnaces – one for the basement & ground floors, a second for the second & third floors
Two central air conditioners - one for the basement & ground floors, a second for the second & third floors
200 Amp Panel
Two sump pumps
Central Vacuum & equipment
Security cameras at front & rear of house
Security system with mobile device compatibility (monitoring service separate)
Tankless Bosch on-demand water heater (rental)
LOT SIZE
23.00 ft x 120.00 ft
APPROXIMATE SQUARE FOOTAGE
3,815 sq ft including basement

