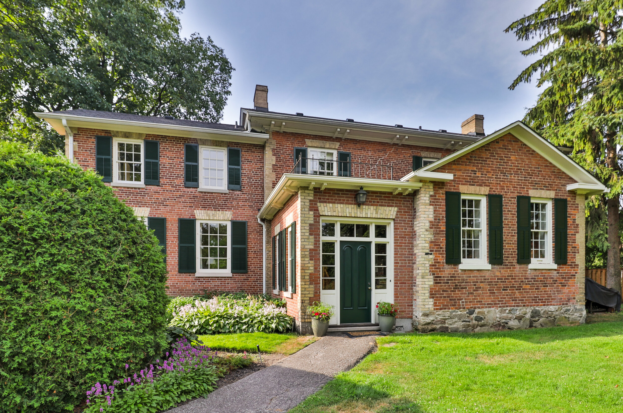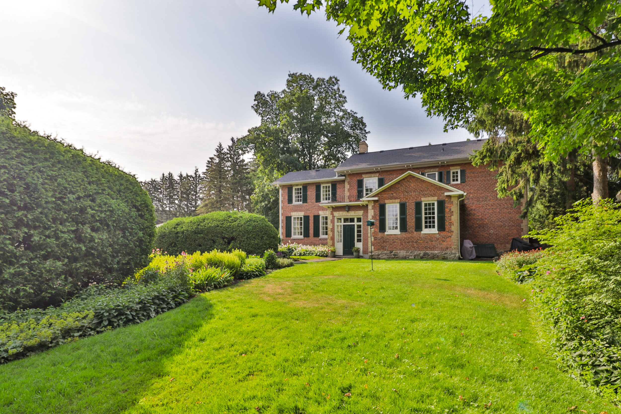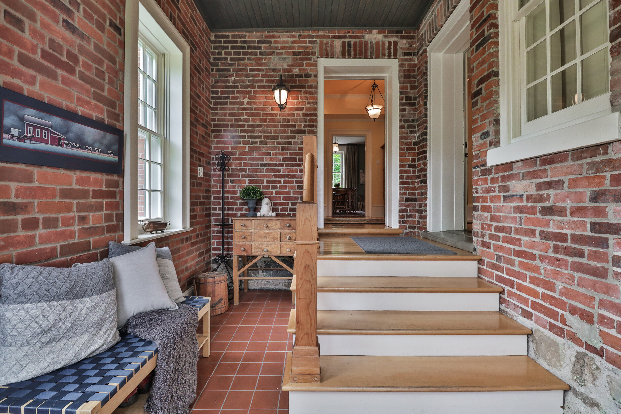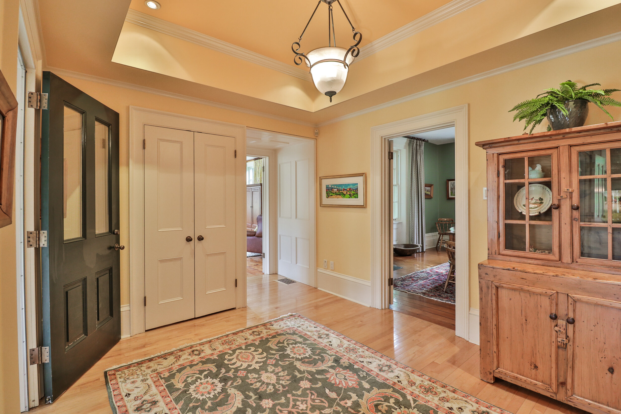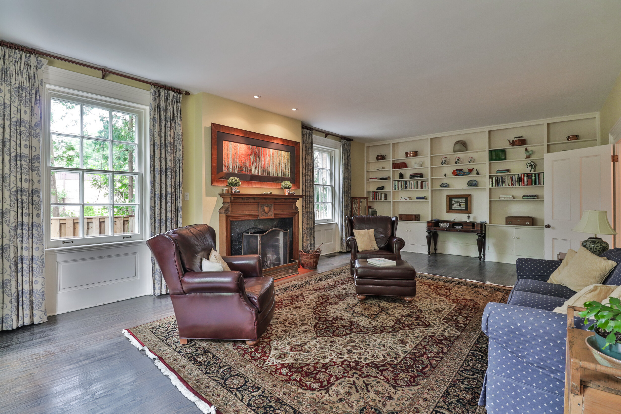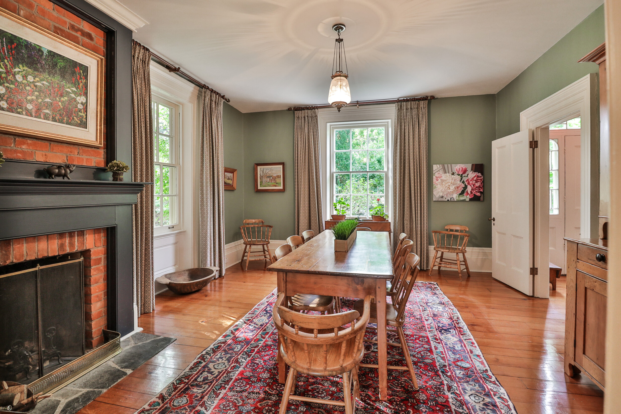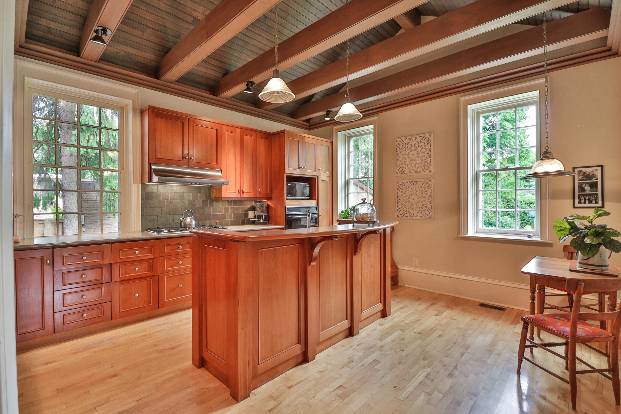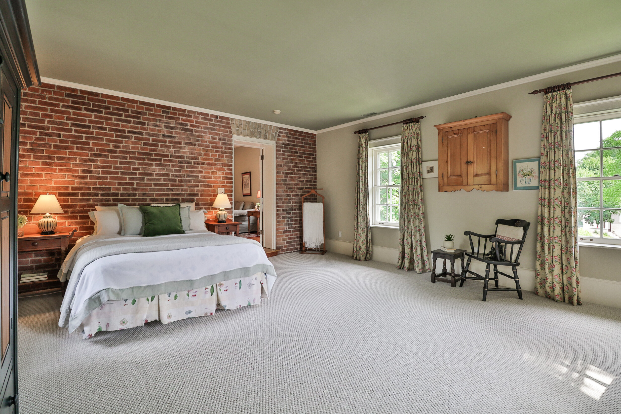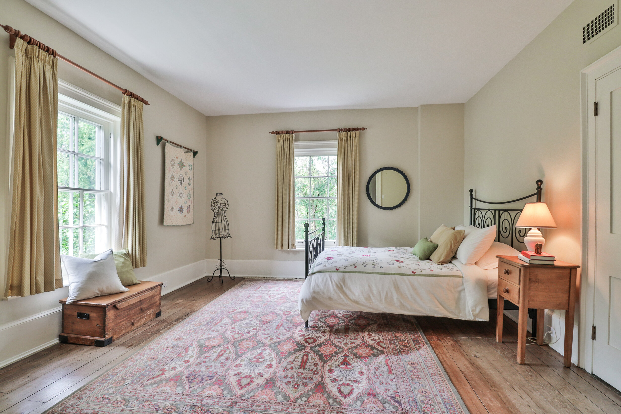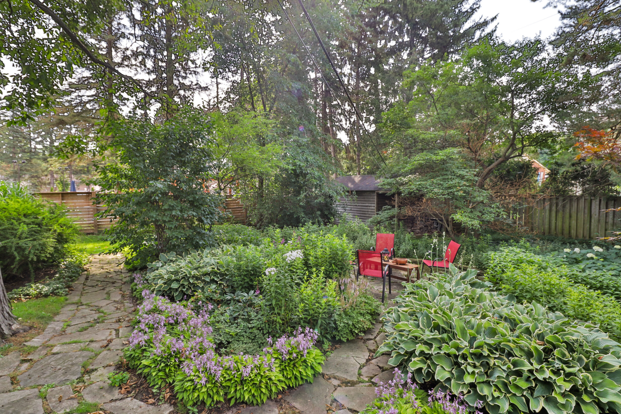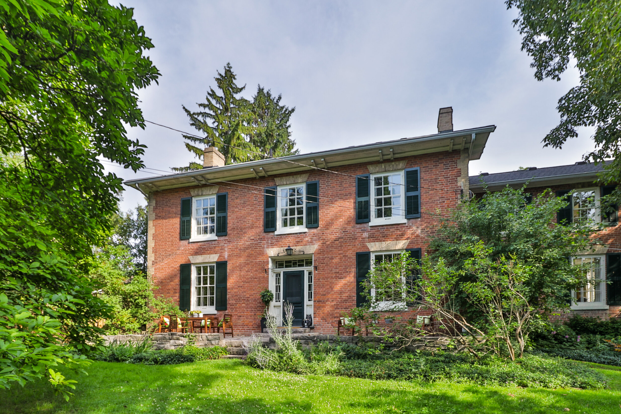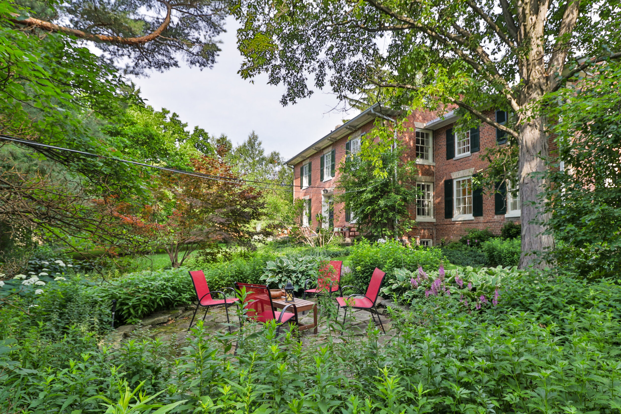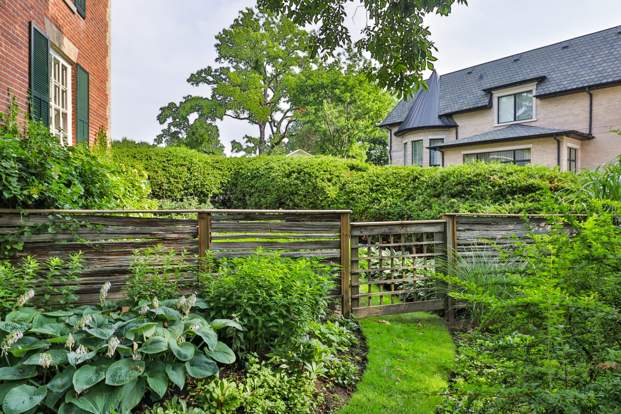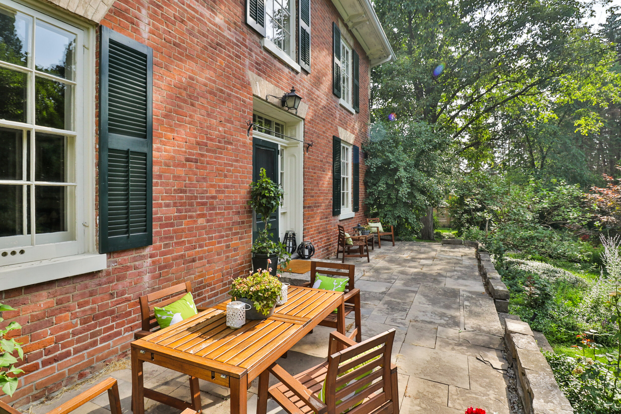SOLD
Check out the stunning video tour of 18 Rayneswood Cres. A picturesque Georgian style farmhouse with immaculately preserved period details that showcase its architectural and historical significance.
18 Rayneswood cres
| $2,299,000
4 Bedrooms, 3 Bathrooms, 2 Car Garage, Georgian Style Heritage Home
THE HISTORY OF ‘VALLEYFIELD’
A once in a lifetime opportunity to own an iconic heritage home that has been lovingly owned by the same family since 1938. This beautiful, red brick Georgian farmhouse officially known as the William Robinson house was constructed in 1855 on a 19-acre farm complete with a separate workers cottage, chicken coop, and summer kitchen. The original owner William Robinson was a farmer by trade and later appointed lieutenant of the first regiment of the York Militia in 1818. The house was purchased by one of the current owners’ grandparents in 1938. At that time, the front of the property faced south onto Steeles Ave which was just a humble two-lane dirt road at the outskirts of the city. Following the change in ownership the William Robinson house came to be affectionately called by another name… ‘Valleyfield’.
Throughout the next 20 years the property remained a working farm and the 19 arable acres were rented out to other local farmers. The home itself was extensively renovated in the 1940’s to such acclaim that it was featured in Chatelaine magazine. Valleyfield remained a classic example of Georgian architecture and was surrounded by farmland until the early 1960’s. Toronto was expanding and what was once the country, soon became the city. The property’s 19 acres were subdivided to create what is now known ‘Rayneswood Crescent’; including ‘Rayneswood Park’. The horses and buggies that used to traverse the old dirt road and farms on Steeles Avenue had long since been replaced with cars, buses, homes, and shopping malls. Yet despite all these changes, Valleyfield proudly remained as a stalwart of Thornhill’s historical roots.
Beyond the subdivision, there was another significant change to the property in the 1960’s. The seller’s uncle, a noted Toronto architect, designed and constructed an addition to the east side of Valleyfield which originally served as an apartment for the seller’s great grandmother who had previously resided in the accompanying cottage. This addition was done with the utmost care and attention to detail so that it would be consistent with the design, style, and materials as of the rest of the house.
Valleyfield would remain in the family when it was purchased by the current owners in 1994. Upon taking possession, they embarked on a significant renovation to revitalize this beautiful historical home. The major mechanical systems and interior were renovated in close collaboration with Heritage Markham to ensure that Valleyfield maintained its original character and period details. Beyond the renovations, there was another significant change to the property – the address. The two lots on the southern edge of Valleyfield were severed, sold and as a result, access to the home was no longer via Steeles Ave. It would now be from the north end of the lot which resulted in the change to its current address, 18 Rayneswood Crescent.
To reflect the change in orientation, a new entrance was needed. The ‘garden room’, which had previously been at the rear of the property was rebuilt in 1999 with careful planning to not only provide the new front entrance but ensure that it would integrate seamlessly with the rest of Valleyfield. At the same time, the 1960’s apartment which had been added to the east side of the house was also renovated. The separate entrance was replaced with a matching window and the previously self-contained space was now fully integrated with the rest of Valleyfield to create a significantly larger floorplan.
Beyond the picturesque house itself, beautiful gardens have always been an ethos of the property. Ever since the current owners’ grandparents purchased Valleyfield, the surrounding gardens were filled with irises, lilies, and roses which served as the serene setting for countless garden parties. In keeping with this tradition, the house’s extensive gardens were redesigned and built by Victor Lewicki, the head gardener at the Thornhill Golf Club, in 1996. The gardens are now entirely perennial and designed to showcase vibrant colours in the spring, summer, and fall seasons. The home is also surrounded by mature trees and large hedges which not only offer privacy, but a vibrant green backdrop to the house and the gardens.
THE HOUSE
The beauty, history, and grandeur of this landmark home and surrounding gardens is apparent from first sight. It sits on a large and private lot on a quiet cul-de-sac, fronted by a charming antique wood farm fence and immaculate hedges. As you pull up the private driveway the magnificent Georgian farmhouse slowly reveals its beautiful red, triple brick façade, stone foundation, tall sash windows, louvered shutters, and archetypal widows walk. Valleyfield is an impressive and stately home that exudes warmth and character. A shining example of Georgian architecture and the city’s proud history.
Upon walking through the light filled entrance, you enter the large foyer which is a warm and inviting space for welcoming guests. The centre hall floorplan allows all the rooms to feel connected but separate, thus creating a wonderful layout for entertaining. From the foyer your eyes are immediately drawn to the dining room which features beautiful wide-plank pine floors, high ceilings, original trim, tall sash windows, and a wood burning fireplace which had been reconstituted by the owners to match what would have originally been present in the home. It is a special room that is perfectly suited to hosting large dinner parties, especially with a warm fire on a brisk fall or snowy winter evening. The adjacent living room is another incredible space. It is centered around a wood burning fireplace with an artisanal wooden mantel, high ceilings, tall sash windows, hardwood floors, original trim, and built-in bookshelves. It is a truly exceptional, formal living space that conveys the history and heritage of the home. The first-floor sunroom (family room) which had previously been the separate apartment now serves as a bright and lovely space to relax and enjoy the beautiful garden views. It has gorgeous wide plank pine floors and all three walls have the classical tall sash windows which fill the room with natural light while showcasing the vibrant garden perennials. The eat-in kitchen is another cozy and inviting room that features a vaulted ceiling with timber beams, ample counter and cabinet space, integrated appliances, gas cooktop, and maple hardwood floors.
The second-floor features 4 large bedrooms surrounding the upper landing and 4-piece bathroom. All of the bedrooms offer ample space, excellent natural light, and double closets. The master bedroom is accessed via a walkthrough study which also has the upper level laundry room and a 3-piece ensuite bathroom. The master bedroom which sits above the sunroom is a quiet and wonderful retreat. It features his and her closets, exposed brick wall, plenty of windows, and excellent natural light.
The backyard, which at one point was the front of the home, is accessed via the rear foyer. It has a marvelous stone terrace that offers wonderful vistas of the garden. There is also a charming stone path which meanders through the property’s iconic perennial gardens to a shady flagstone patio. During the spring season there are tulips, daffodils, scillas, violets, allums, and poppies in bloom. In the summer months they then give way to beautiful roses, peonies, irises, lilies, astilbe, hostas, shasta daisies, and lady’s mantle. And finally, in the fall, there is a wonderful selection of coneflowers, brown eyed susans, phloxes, sedums, hydrangeas and asters. There is also an abundance of tree varieties throughout the garden including shagbark hickory, magnolia, serviceberry, Japanese maple, maple, yew, spruce, pyramidal oaks, lilac, forsythia, burning bush, and climbing hydrangea. The gardens of this landmark heritage home are a truly magical and unique space unlike any other. As you traverse along the stone path, through the antique fence, and amongst the beautiful flowers, hedges, and trees… the city seems to fade away.

