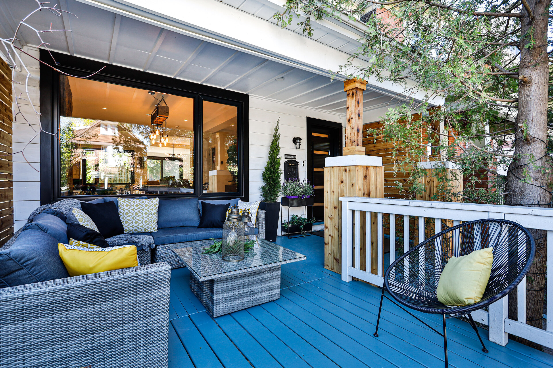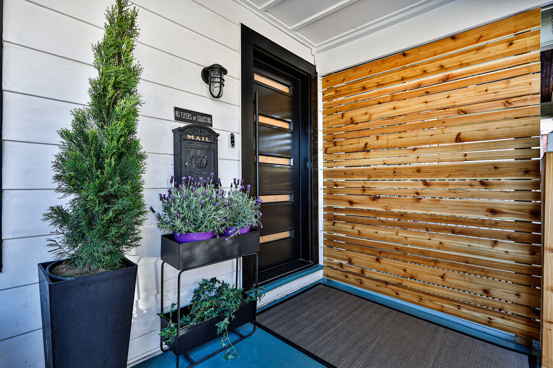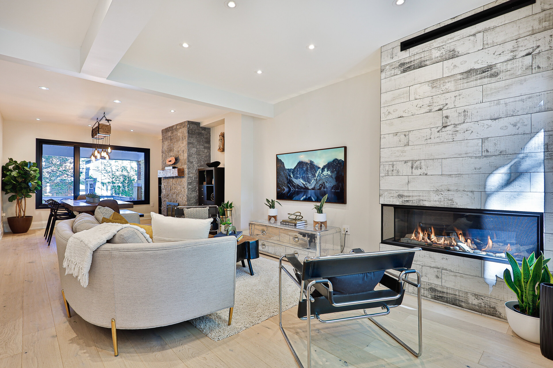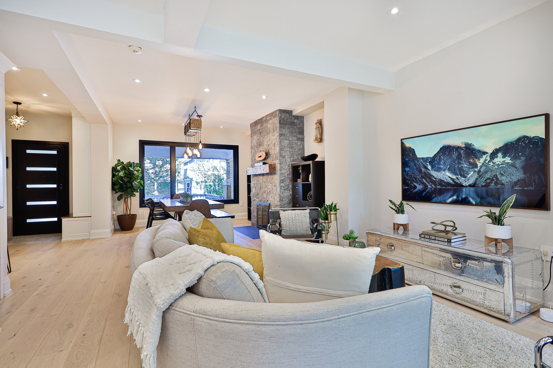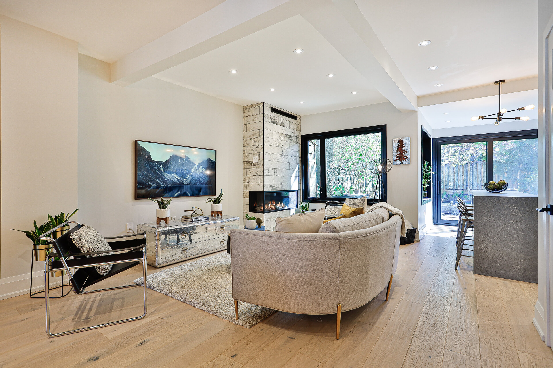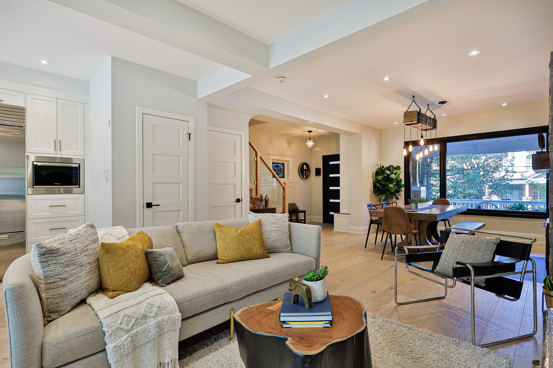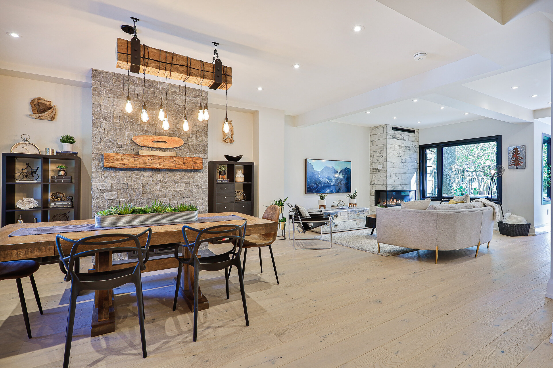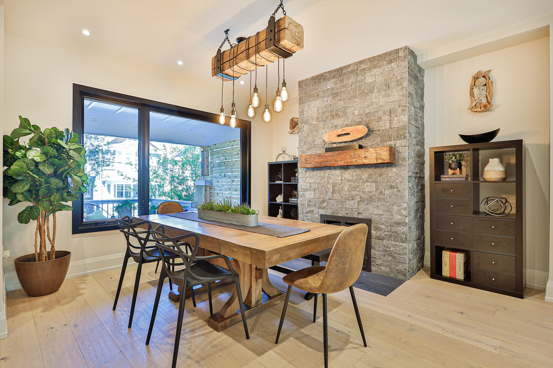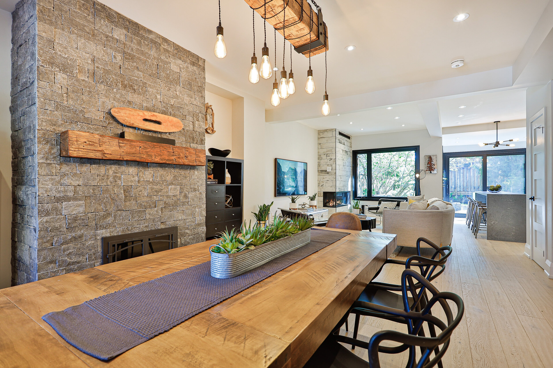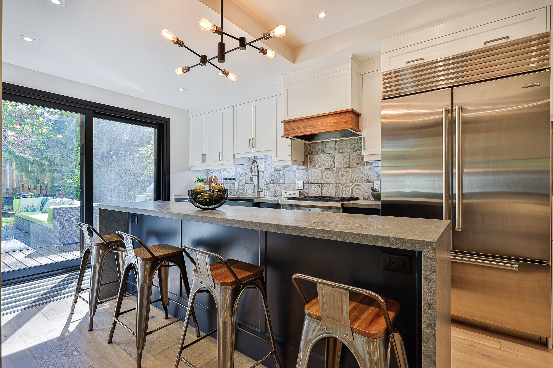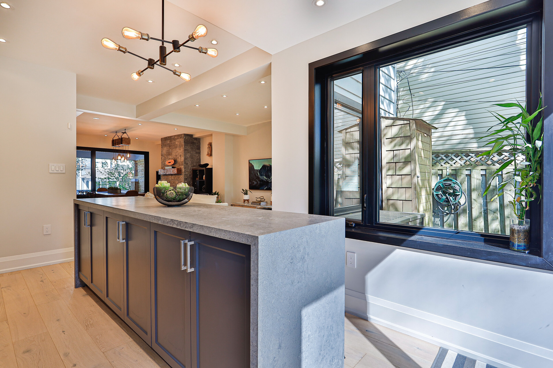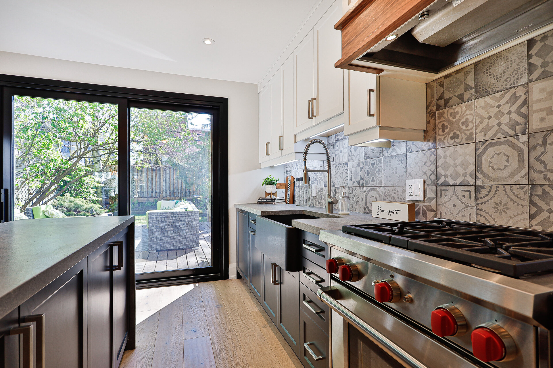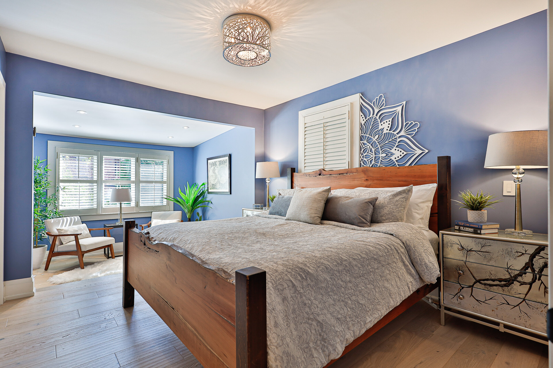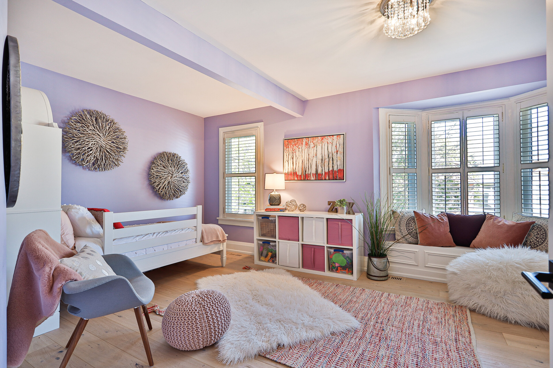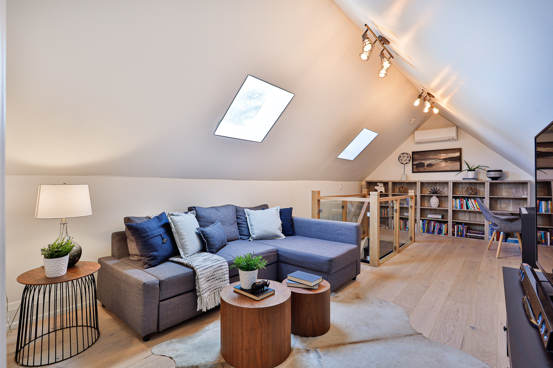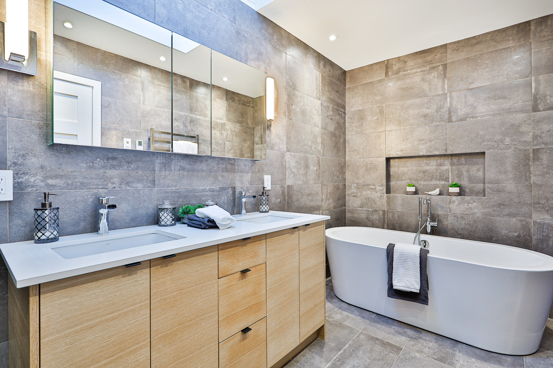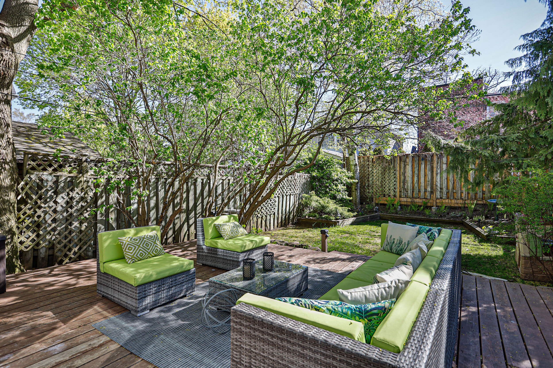SOLD
105 Wheeler ave
| $1,599,000
3 Bedrooms, 3 Bathrooms, 1 Car Parking
Welcome to 105 Wheeler Ave! A beautifully renovated, sun-filled home that perfectly pairs classic Beach charm with modern finishes. Perched atop the street, it features a large and private west-facing terrace - perfect for entertaining and enjoying sunsets. The open concept main floor is a bright and beautiful space that receives natural light throughout the day from the oversized custom windows. The dining room features wide plank, white oak engineered hardwood floors, custom reclaimed wood Edison bulb light fixture, and a wood-burning fireplace with stone exterior and custom wood mantle. The hardwood floors and pot lights continue in the living room which has large windows overlooking the backyard, powder room, and a gas-burning fireplace. The chef's kitchen features top of the line appliances including a stainless steel Wolf gas range and Sub Zero 42" refrigerator. There is also a large centre island with waterfall countertop and breakfast bar with ample seating space.
The primary bedroom is incredibly spacious and features a walk-in closet, california shutters and large sunken sitting area. The second bedroom overlooks the front yard and features a bow window with sitting nook and a large double closet. Between them is a spa like 5 piece bathroom that features heated slate floors, free-standing soaker tub, double vanity, shower with river rock floor, and skylights.
The 3rd floor loft is a versatile and fantastic space. It has two skylights, a walk-in closet and 3 piece bathroom. Perfectly suited to be a bedroom, family room, office, art studio, home gym, or kids playroom.
Located in the heart of the Beach this home is just a short walk from the very best of Queen St! Shops, cafes, restaurants, TTC streetcar, Woodbine beach, and the Boardwalk are all just minutes away.
PROPERTY DETAILS
FRONT PORCH
Large west facing front porch
Cedar pillars
Cedar privacy wall
Smart controlled outlet for seasonal or evening lighting
FRONT FOYER
Custom metal front door with Yale x Nest keypad & app-controlled lock
Nest hello doorbell
Tile floor
Custom built-in bench and storage
DINING ROOM
Hand scraped, wide plank white oak engineered hardwood floor with integrated wood vent grates
Wood burning fireplace with glass doors & inner mesh, floor to ceiling stone façade, and custom reclaimed wood mantle
Custom reclaimed wood Edison bulb light fixture
LED pot lights
Oversized, west-facing front windows
LIVING ROOM
Hand scraped, wide plank white oak engineered hardwood floor with integrated wood vent grates
Valor two-sided gas fireplace with remote function
LED pot lights
Large window overlooking the backyard
POWDER ROOM
Automatic lighting
Custom vanity
Toto Washlet toilet with heated seat, automatic lift, bidet, remote control
KITCHEN
Hand scraped, wide plank white oak engineered hardwood floor with integrated wood vent grates
Wolf stainless steel gas range and oven
Sub Zero stainless Steel 42” built-in French door fridge
Miele integrated dishwasher
Panasonic stainless steel built-in microwave with steamer function
Vent-a-hood range hood with wood façade
Custom cabinetry with undermount lighting, soft close doors and drawers, dovetail construction, built-in cutlery and knife drawers, garbage pull out, and large pot drawers
Blanco Ikon Siligranit oversized sink
Moen Motionsense Touchless faucet
Large kitchen island with Ceasarstone concrete look counters
Wall of windows and custom, oversized, sliding back door to rear deck
PRIMARY BEDROOM
Hand scraped, wide plank white oak engineered hardwood floor with integrated wood vent grates
Walk in closet with motion sensor lighting and custom soft close drawers
Large, sunken sitting area
Wall of windows with California shutters overlooking the backyard
Modern chandelier and LED pot lights
SECOND BEDROOM
Hand scraped, wide plank white oak engineered hardwood floor with integrated wood vent grates
Oversized, double closet with motion sensor lighting and custom soft close drawers
Bay window with California Shutters
LED pot lights
Could be converted into 2 separate bedrooms
2ND FLOOR BATHROOM
Heated Slate Floors
Modern shower with glass enclosure, rainfall and handheld showerheads, seat, and river rock floor
Large, freestanding soaker tub
Custom double vanity with Caesarstone countertop, soft close drawers
Skylight
Large, mirrored medicine cabinet
Heated Towel rack
Dimmable light fixture and pot lights
Toto Washlet toilet with heated seat, automatic lift, bidet, remote control
3RD FLOOR LOFT
Hand scraped, wide plank white oak engineered hardwood floor with integrated wood vent grates
Mitsubishi Supplemental ductless heating and cooling wall unit
Custom shelving in closet
3 piece bathroom with new shower faucets, new vanity and faucet, Toto toilet
BASEMENT
Waterproofing along the east, south and north wall with sump pump
New LG front load washer and dryer
Laundry sink
Built-in storage
Water filtration system
GARDENS AND BACKYARD
Mature gardens with integrated planter beds
Large wood deck
Tool shed
Integrated garden lighting
New concrete walkway with motion sensor lighting on south side of house
New exterior lighting

