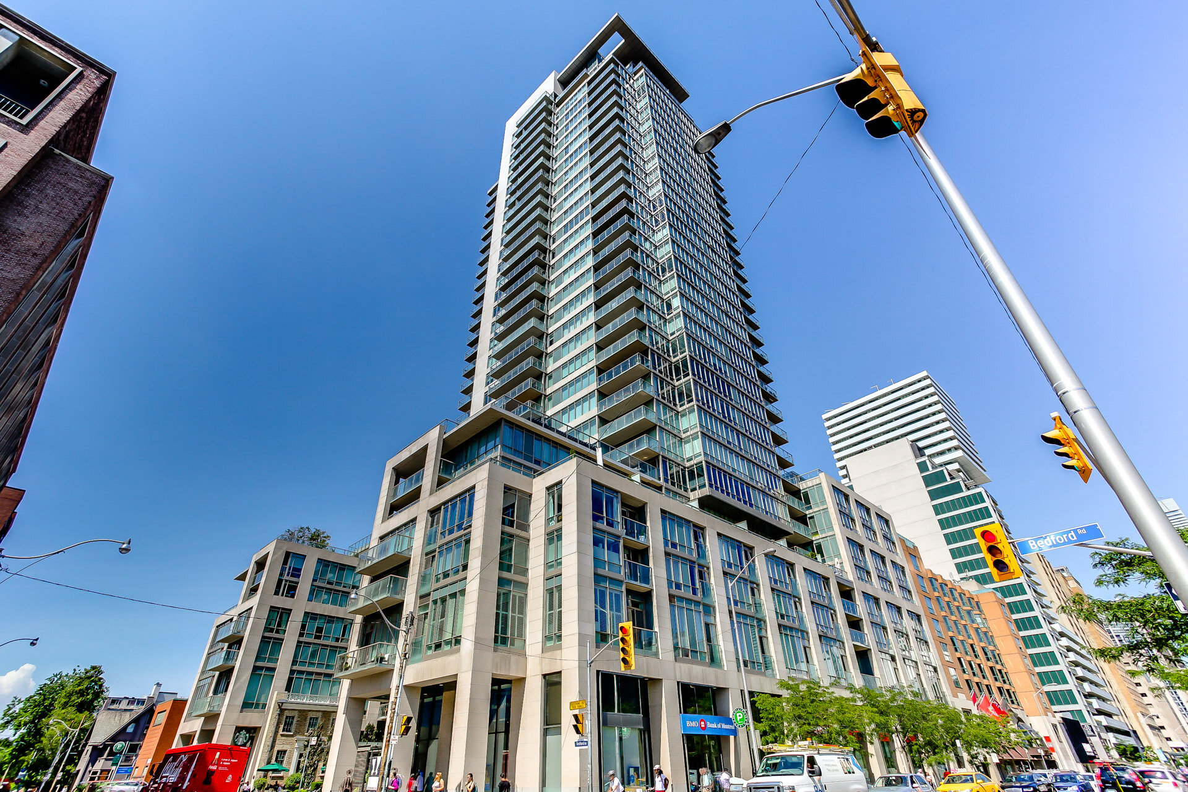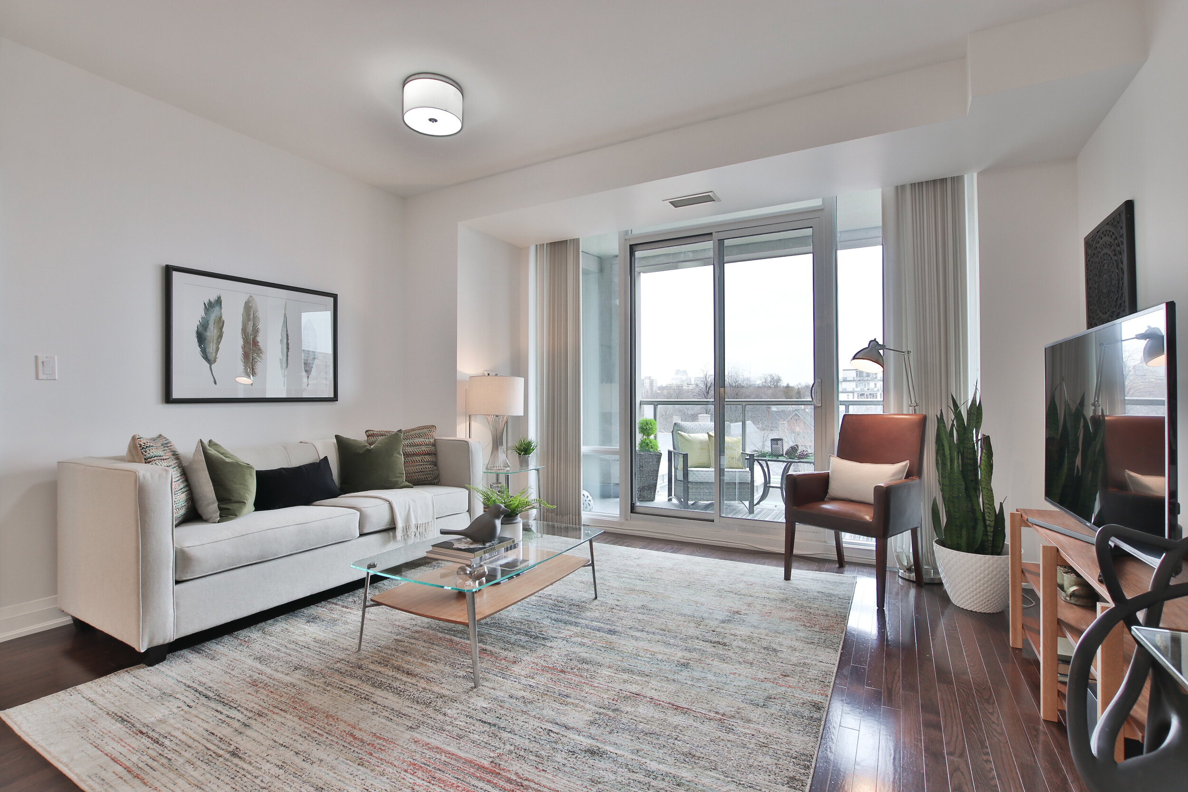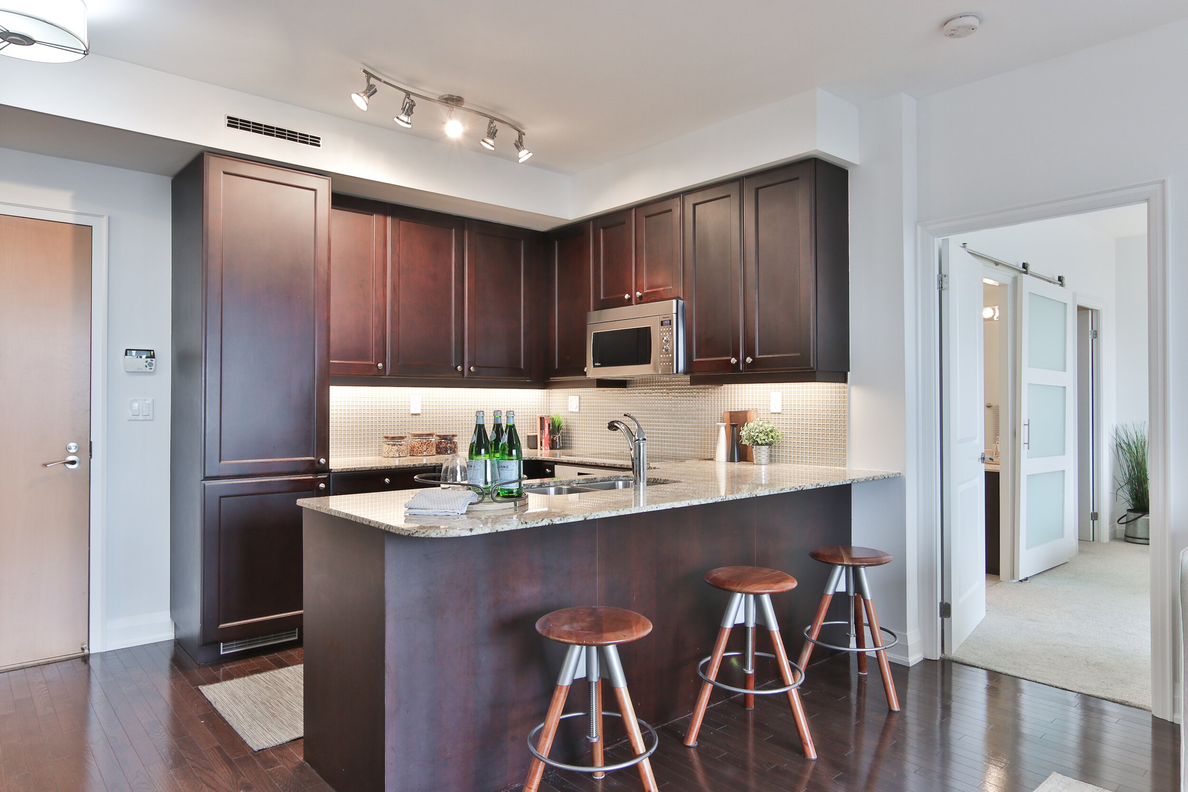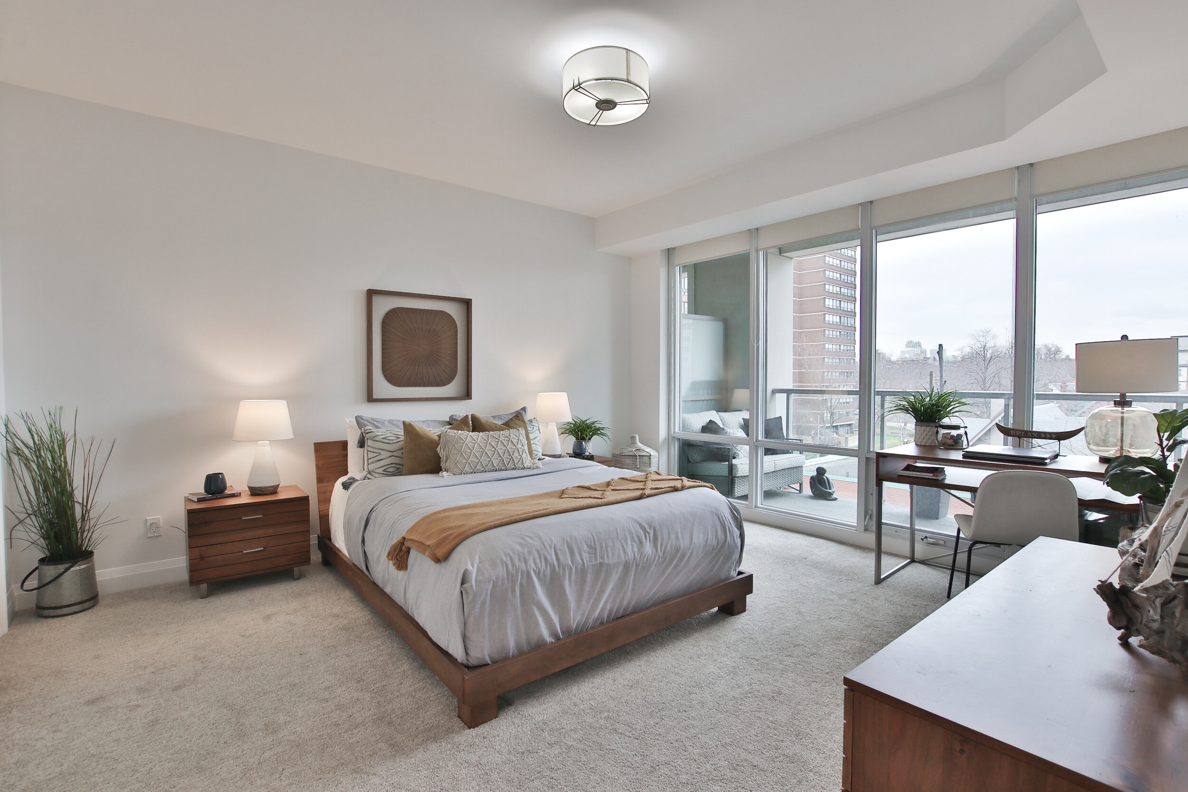SOLD
1 bedford rd #419
| $1,199,000
2 Bedrooms, 2 Bathrooms, 946 Sq. Ft,
1 Owned Locker and 1 Owned Parking Space
Welcome to One Bedford! This bright and beautiful, split plan unit features 946 sq ft of space with 2 bedrooms, 2 bathrooms and floor-to-ceiling windows in every room. The open concept living and dining area features high ceilings, hardwood floors, and walkout to the full length balcony. The fantastic kitchen has granite countertops, under cabinet lighting, full-sized integrated appliances, and breakfast bar.
The large, primary bedroom is an incredible space featuring a 4-piece ensuite with a separate bathtub and shower, walk-in closet, and ample space for King sized bed plus an office or sitting area. It also has a full wall of floor-to-ceiling windows making it a warm and inviting space. The second bedroom features hardwood floors, a double closet, and more of the floor to ceiling windows. The private balcony is an amazing outdoor space. It spans the entire length of the unit – over 36 feet with glass railing and unobstructed north facing views.
One Bedford features first-class amenities including a 24-hour concierge, indoor pool, gym, guest suites, visitor parking, party room, and rooftop patio with south facing views overlooking Varsity Stadium and the Toronto skyline. The building is also just steps from UofT, TTC St George subway station, ROM, Yorkville, and the best shops, restaurants, cafes, and entertainment on Bloor West. Come and experience luxury living in the heart of the Annex.
BUILDING AMENITIES:
• 24-hour concierge
• Visitor Parking
• Guest Suites
• Rooftop Deck
• Party Room
• Gym
• Sauna & Change Rooms
PARTICULARS:
Offered at: $1,199,000
Taxes: $4,941.57 (2020)
Maintenance fee: $781.39
Parking: 1 Owned Parking Space P4 #28
Locker: 1 Owned Locker P4 #136
Square footage: approximately 946 sq ft

















































